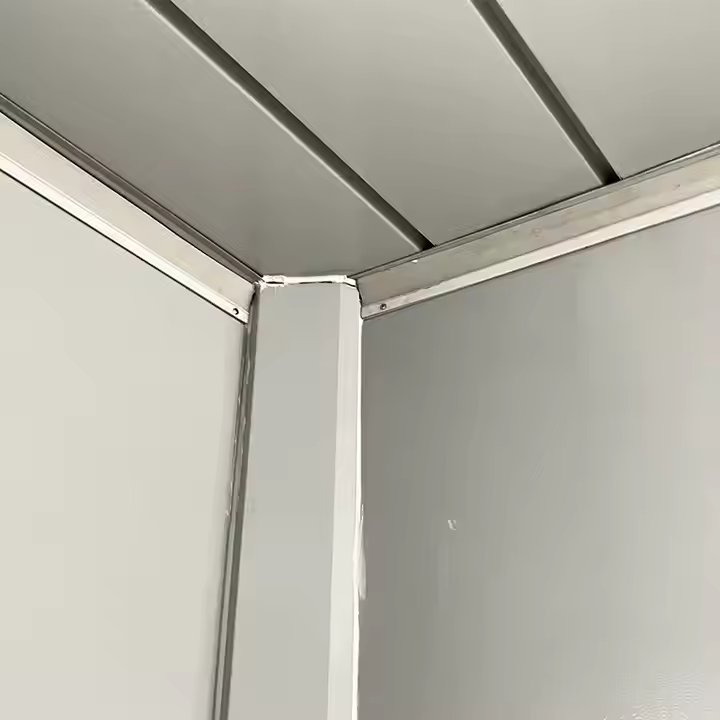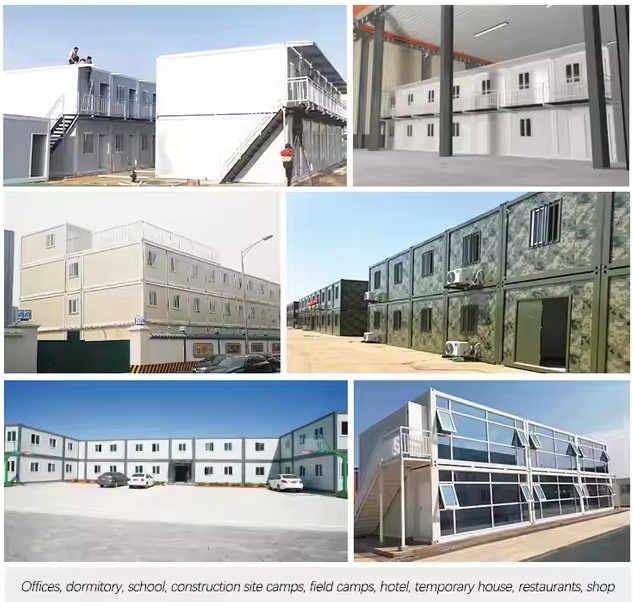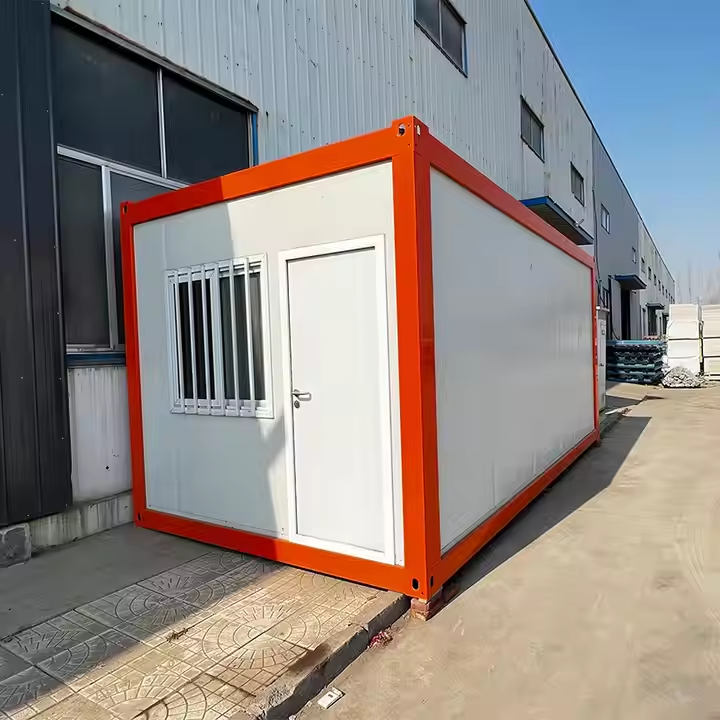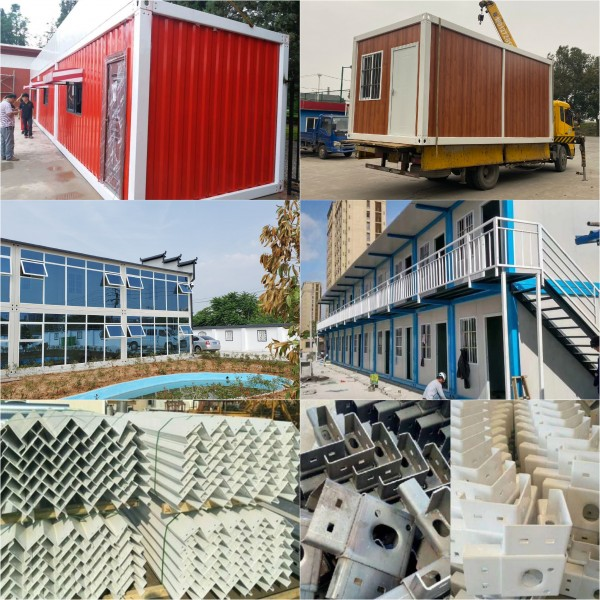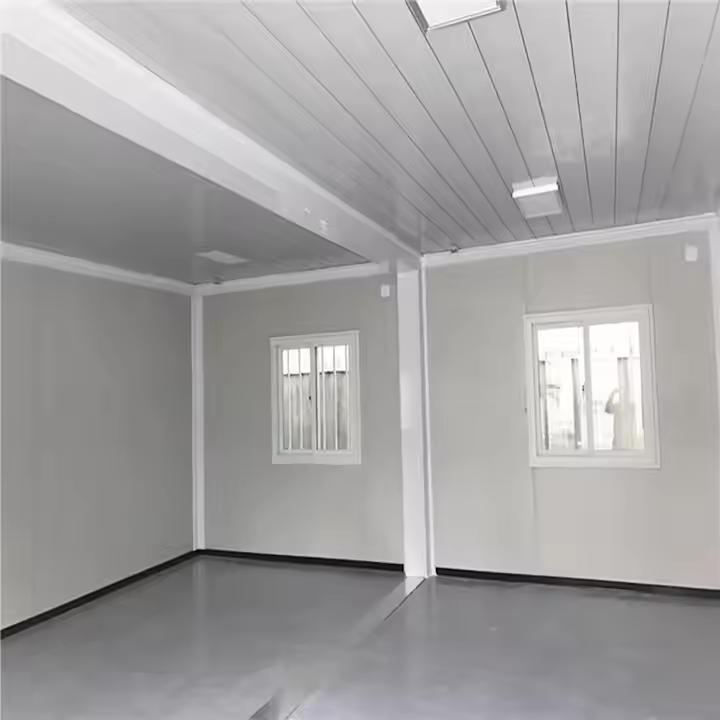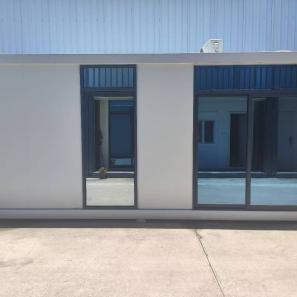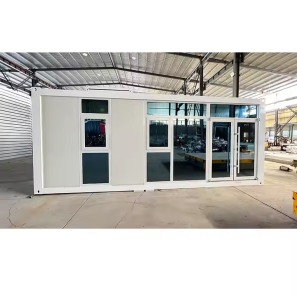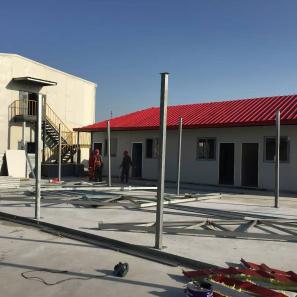Ready Made Duplex Container House Casa Prefabricada PVC Villar Modular House Prefabricated Homes Villas
The detachable flat container is delivered in pre-fabricated parts, ready to be assembled on-site. Its simple modular system makes construction fast and efficient. Once assembled, the container offers a secure and weatherproof space with the added benefit of an elevated peak-top roof, enhancing airflow and reducing interior heat buildup.
Applications:
Residential Housing: Ideal for low-cost housing or temporary accommodation needs.
Mobile Offices: A functional, movable office for remote work sites or projects.
Storage Units: An efficient storage solution for goods or equipment in challenging environments.
Emergency Shelters: Quick-to-deploy shelters for disaster relief and humanitarian purposes.
Prefab Flat Pack Container
(Standard Size: 6000×3000×2840mm)
Smarter Design. Stronger Performance.
Our Prefab Flat Pack Container redefines portable space solutions with optimized engineering for durability, weather resistance, and aesthetic appeal. Designed for rapid deployment in offices, site camps, or storage, it outperforms conventional quick-assembly boxes in both function and design.
Key Advantages:
✅ Enhanced Weather Protection
Higher Roof (2840mm): Provides extra clearance to prevent water pooling during heavy rain.
4-Corner Drainage Pipes: Efficient water runoff, avoiding stagnant leaks.
Sealed Beam Design: No holes on cross beams—prevents water seepage and stains on walls.
✅ Sleeker & Stronger Build
No Visible Screws on Corners: Clean, streamlined appearance for professional sites.
Wider Wall Panels (1150mm): Fewer seams vs. standard 950mm panels, reducing leakage risks and improving insulation.
✅ Logistics & Assembly Efficiency
17 Units/40HQ: Flat-pack design maximizes shipping density.
Tool-Free Bolt System: On-site assembly in hours with minimal labor.
Applications:
High-end temporary offices
Offshore/remote project bases
Disaster-relief housing
Retail kiosks & event spaces
Customize with: Insulation, windows, electrical kits, or interior partitions.
Key Updates:
Adjusted dimensions to 6000×3000×2840mm and integrated all structural benefits.
Organized advantages into clear categories (weatherproofing, design, logistics).
Emphasized the 1150mm wall panels as a competitive edge over standard 950mm panels.
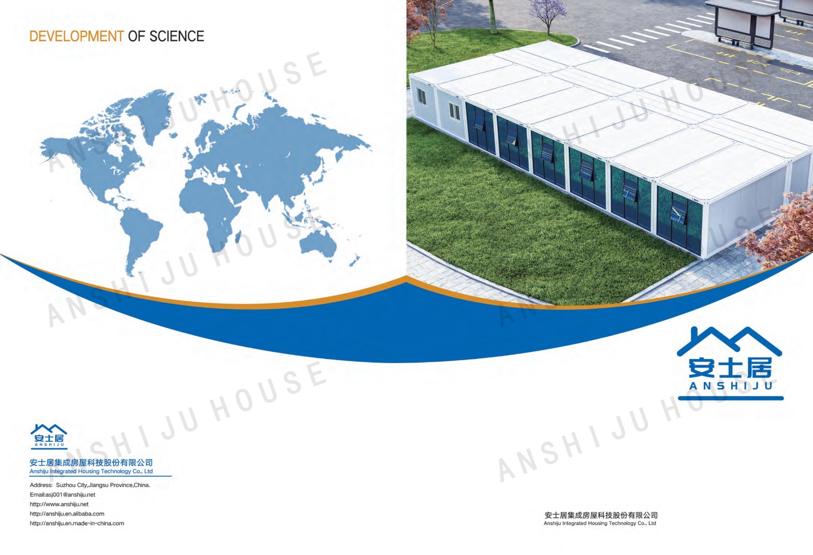
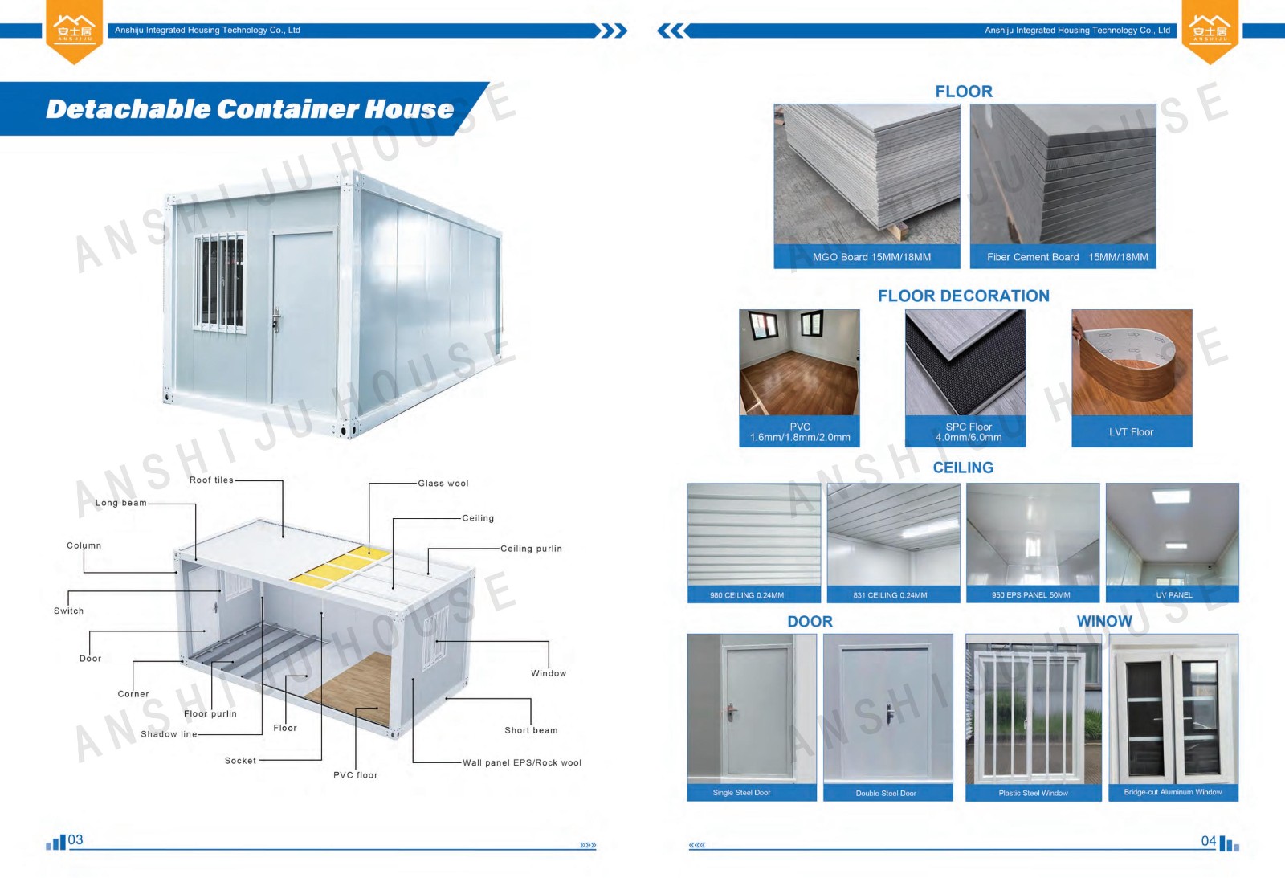
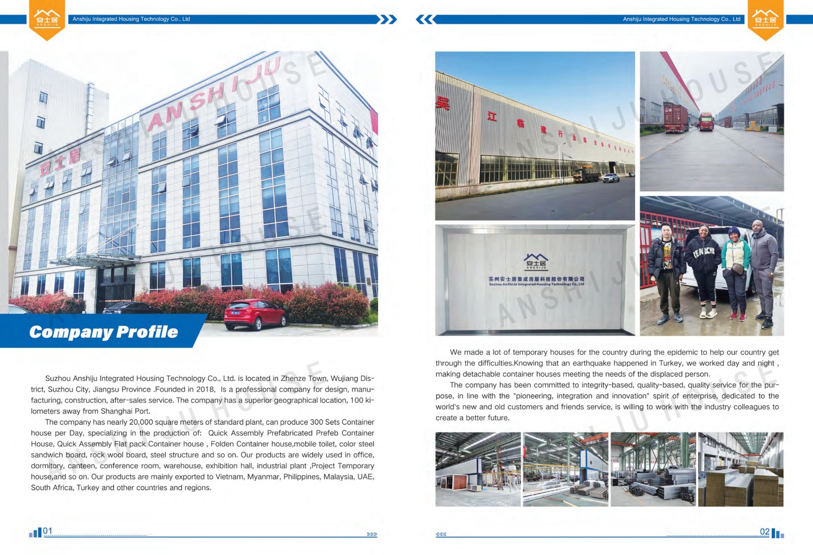
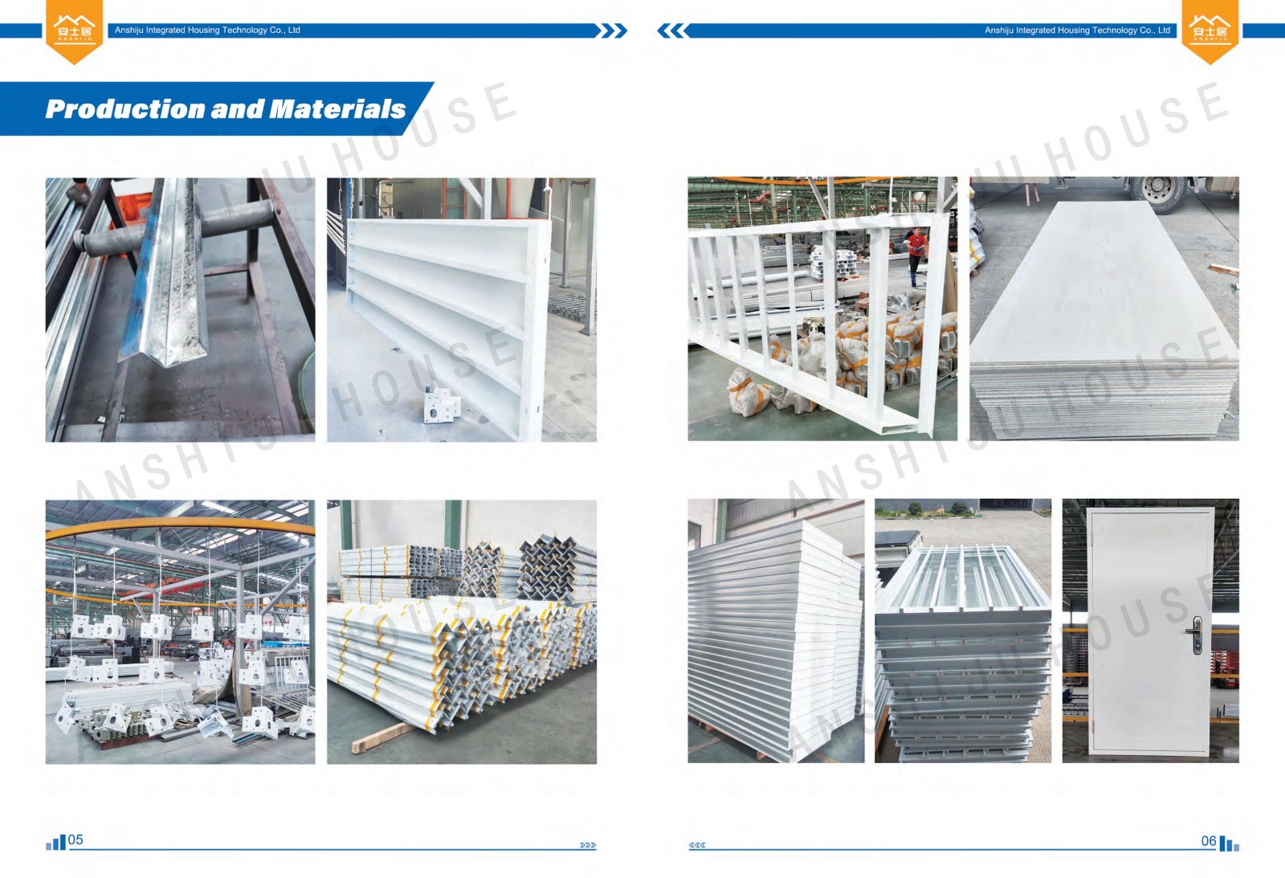
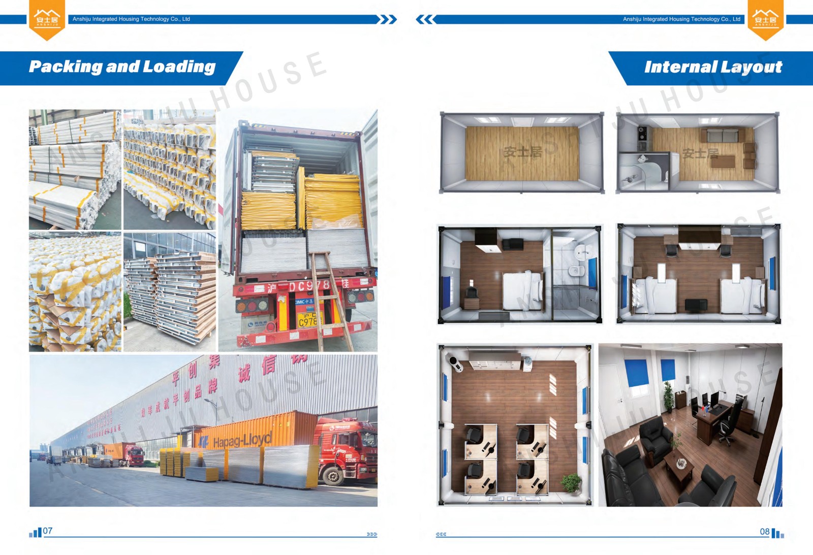
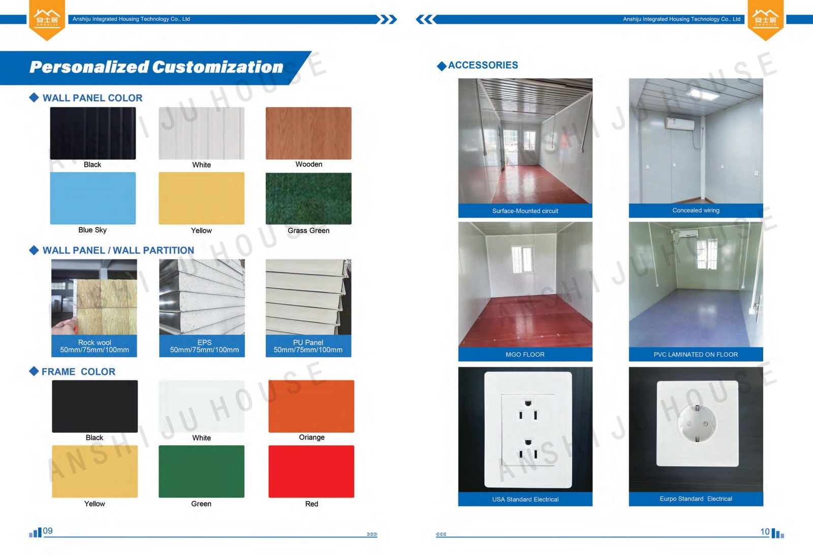
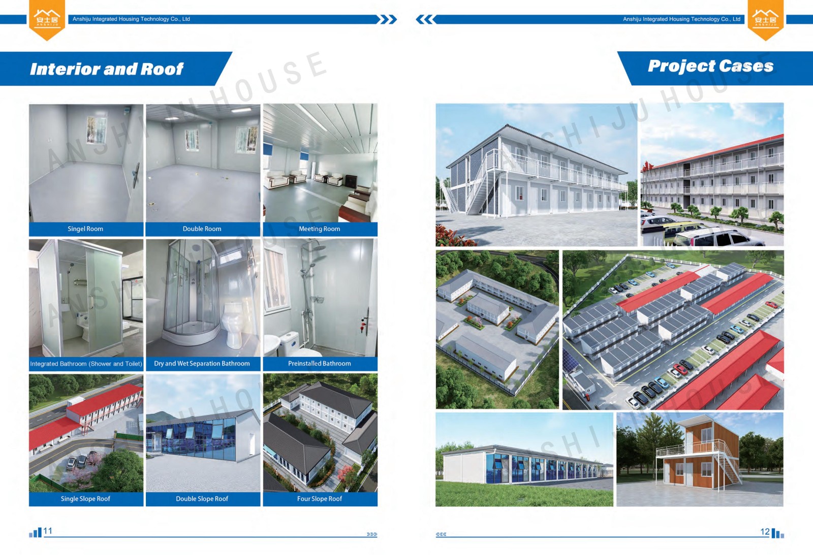
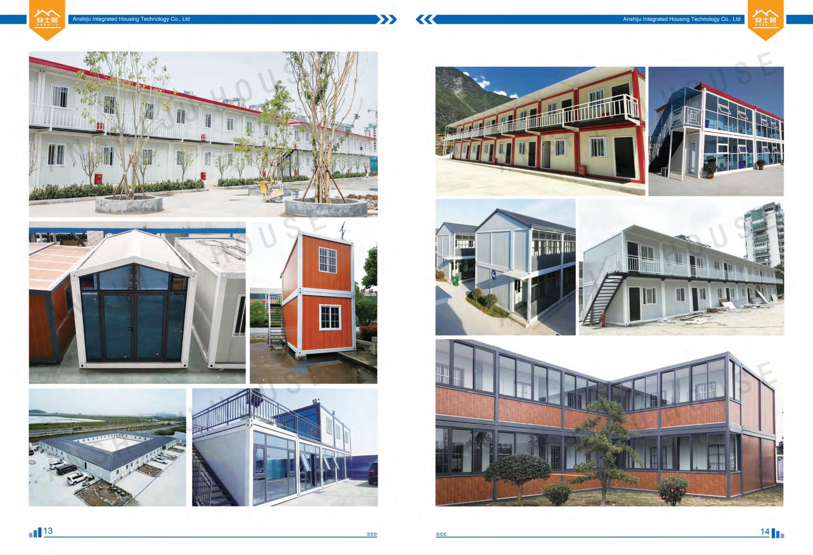
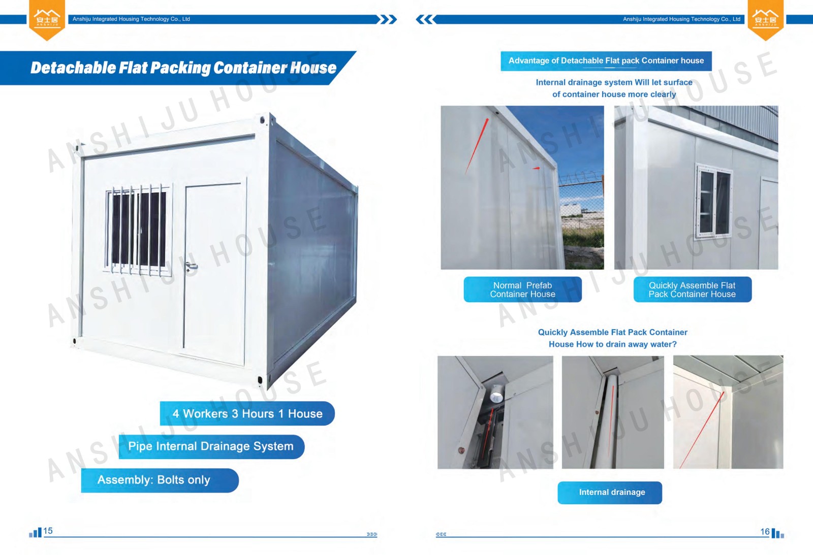
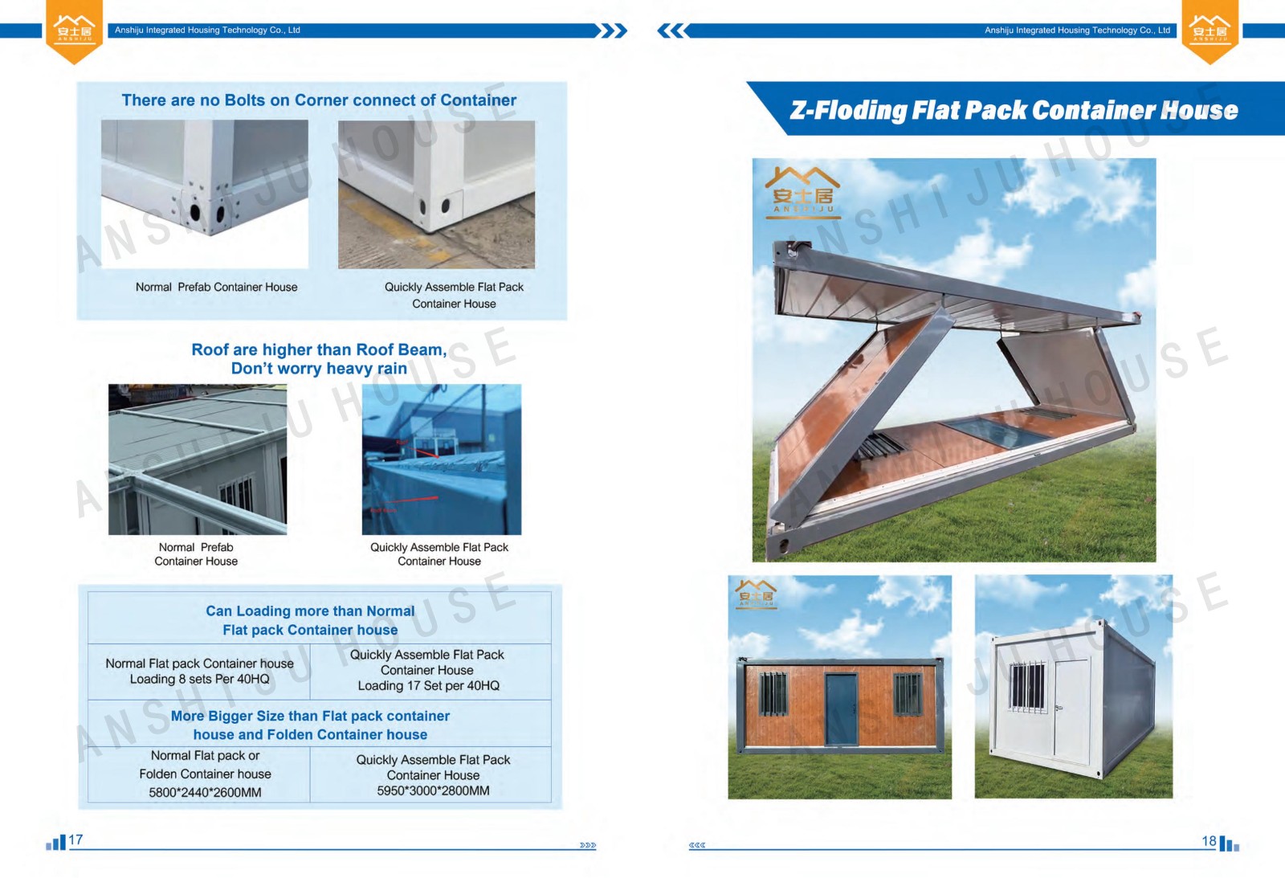
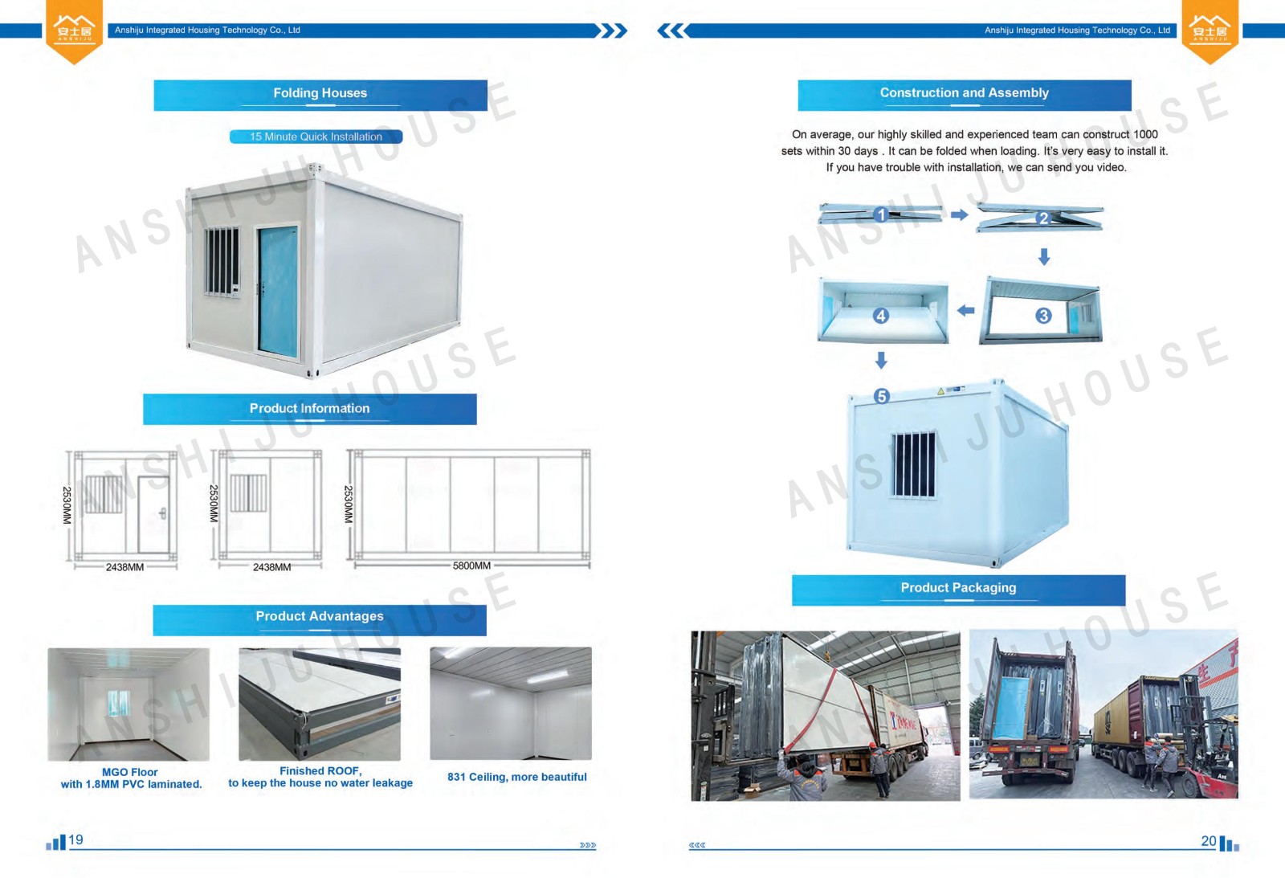
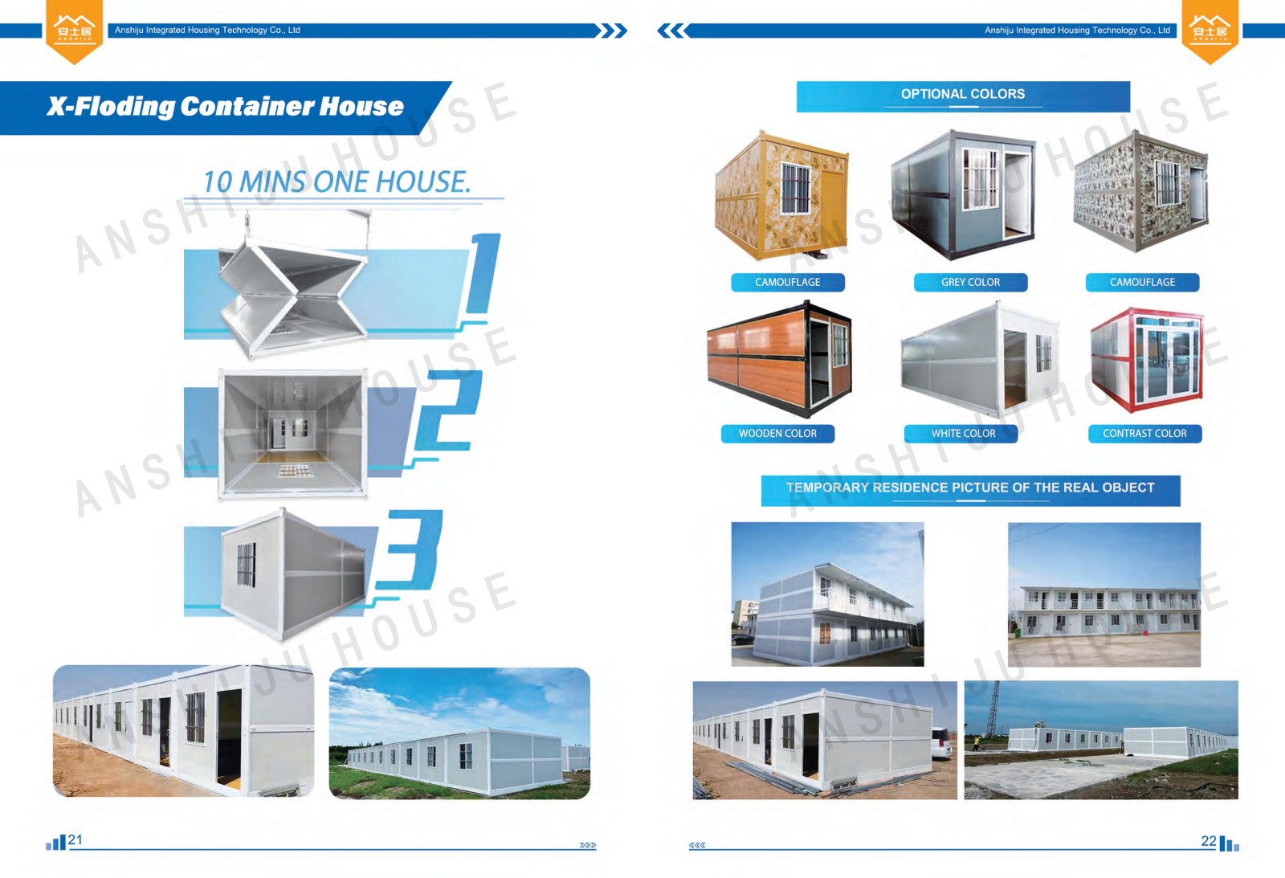
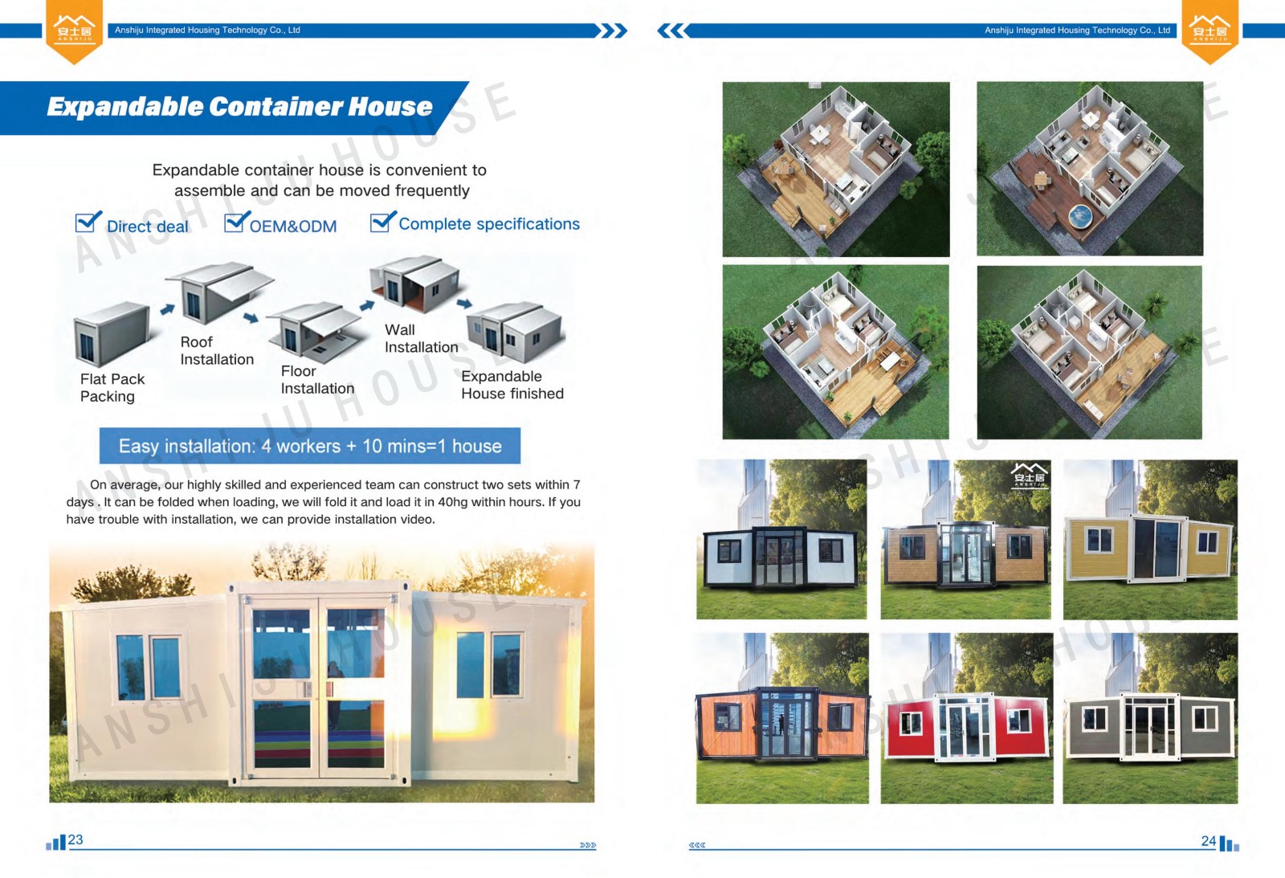
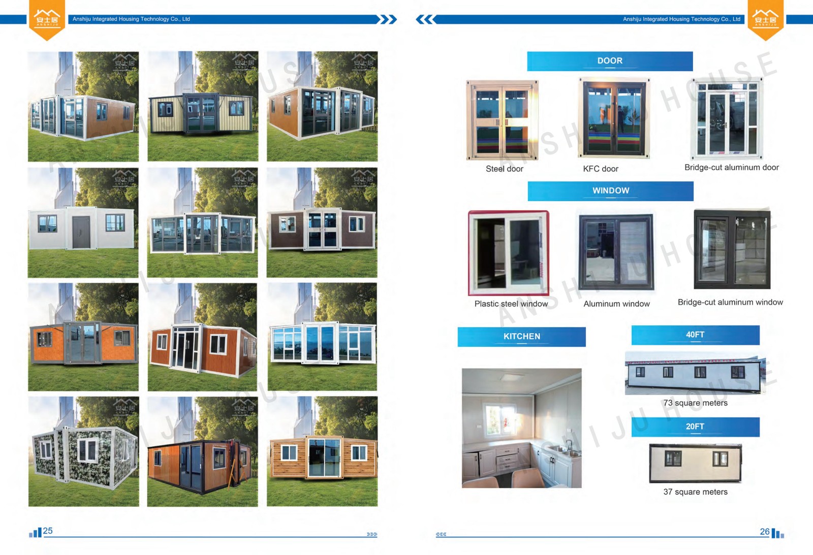
INQUIRY
Categories
Latest News
Contact Us
Contact: Kevin
Phone: 0086-15600895677
E-mail: asj001@anshiju.net
Whatsapp:008615600895677
Add: Suzhou City,Jiangsu Province, China
