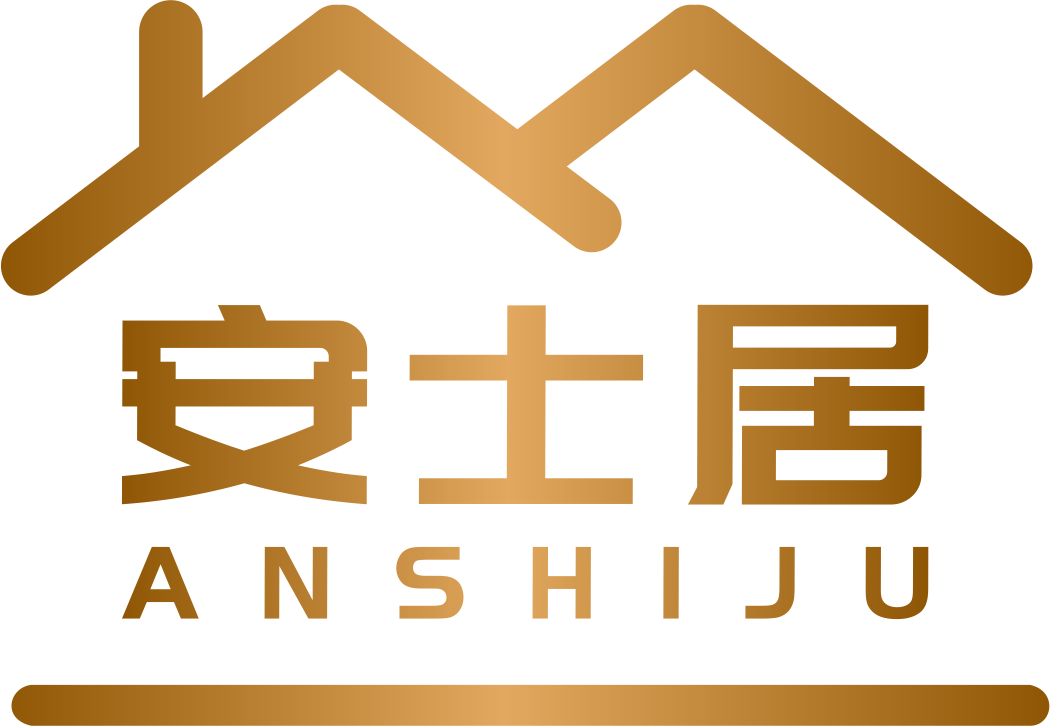

Company address: Wujiang District, Suzhou City
What are the accessories required for a prefabricated house?
1. The wall panels of the activity board room are calcium silicate boards;
2. Solid calcium silicate board is used for the floor board of the prefabricated house;
3. The angle columns and center columns of the prefabricated house are composed of channel steel and angle steel columns;
4. The movable plank house roof truss, purlins, and main beams are assembled and welded with 40 angle steel and some 50 channel steel;
5. The activity board room door is equipped with ordinary wooden doors with luxurious ball head locks, and the windows are push-pull plastic steel windows. There are two windows in each room;
6. There are two types of roof tiles for prefabricated houses: one is a nail free waterproof, thermal insulation, and fireproof composite board, and the other is a color steel plate pressed slope pattern tile, type 840, with sealing plates installed around it;
A prefabricated house is an environmentally friendly and economical prefabricated house with light steel as the skeleton, sandwich panels as the enclosure material, standard module series for spatial integration, and bolted components. It can be easily and quickly assembled and disassembled, realizing the general standardization of temporary buildings, establishing the building concept of environmental protection, energy saving, fast and efficient, and making Emergency shelter enter the field of series development, integrated production, supporting supply, inventory and reusable stereotyped products.
Image.png
Why is a prefabricated house also called an integrated house?
Because prefabricated houses are constructed from various systems, mainly including structural systems, ground systems, floor systems, wall systems, and roof systems, each system is composed of several unit modules, which are uniformly produced in the factory. The house is assembled on-site by unit modules. Integrated houses can be dismantled and moved without causing damage to the land. Moreover, the construction period of the integrated house site is less than half that of traditional buildings, with exquisite workmanship and excellent quality, achieving integrated production and manufacturing.
The prefabricated house is different from traditional houses in that it abandons traditional cement and steel reinforcement and adopts new modern technology. It uses light steel as the skeleton and sandwich panels as the enclosure material, and is spatially combined according to standard module series. In theory, it is a product of modern high-tech technology and can achieve commercial products for all living conditions. The prefabricated house has a fast, convenient, efficient, and energy-saving architectural concept. It is a series of developed, integrated production, supporting supply, inventory capable, and reusable standardized product fields.
There are many similarities between prefabricated houses and integrated houses, such as being produced in the factory before being transported to the site for assembly, fast construction speed, flexibility, and mobility.
However, there is a fundamental difference between light steel villas and prefabricated houses: light steel villas have independent load-bearing structures, which have thermal insulation, sound insulation, fire resistance, and other properties. They are safe, comfortable, beautiful, have a long service life, have multiple uses, and are suitable for long-term use.
When it comes to Suzhou prefabricated houses, we often associate them with earthquake resistant resettlement houses because they are often promoted as safe and reliable houses in disaster areas, and it is very common to use light steel villas as resettlement houses in disaster areas. In fact, this happens to indicate that light steel villas have good safety and are widely recognized by everyone. Therefore, light steel villas are suitable for the needs of ordinary people to build houses.
Most common integrated houses are two-story small villas, but in fact, light steel houses can build up to 9 floors, and their safety performance is not compromised. All requirements comply with relevant national standards and can play an effective role in the urbanization process. Light steel villas can not only be used as residential or residential buildings, but also as school teaching buildings, street shops, commercial and residential buildings, factory offices, employee canteens, etc. They have a short construction cycle, flexible layout, and are very practical. If you want to build a higher building, you can choose a heavy steel structure house to meet the building requirements for buildings below 30 floors.
Light steel villas are very beautiful, so many people equate them with suburban villas, believing that they are exclusive to the wealthy and cannot be bought by ordinary people.
The main reason for the high price of suburban villas is the high land price, large area, and high construction cost, while the cost of light steel villas is not high. Ordinary farmers build houses on their homesteads with a small area, and there is no land price issue. Choosing to build light steel villas is actually acceptable, and the cost difference between economic and traditional houses is not significant.